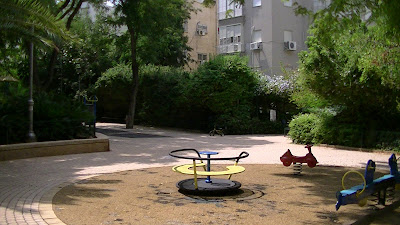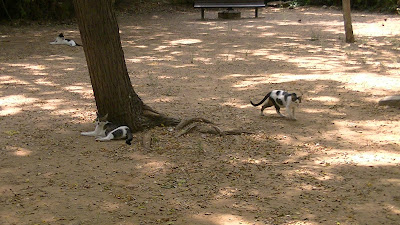
In May 1925 Patrick Geddes, in the midst of planning for what was to become Tel Aviv, wrote to Lewis Mumford: 'I am adjusting all new city blocks to large ones, with interior bit of garden village. If you have such examples handy in U.S. pray send me what you can, to strengthen case.' Mumford responded with a report from Clarence Stein's Community Planning Committee: 'You will note that the Diagrams at the end of the report deal with your very problem; and give statistical proof of the economy of the large block.'*
Geddes' plans for Tel Aviv in the mid-1920s included a large number of commons areas which on first glance appear to fall into the internal reserve mould, but which were actually in most (?) cases small greens with minor roads surrounding them, so that housing would look into the space, cars and other vehicles would have access, and the feeling would be more of a 'village' atmosphere than a 'back yard extension'. One of the few of these spaces to remain will be dealt with in a future post. However, in revisions to the Geddes plan we find many classic examples of the internal reserve within forms reminiscent of the interwar era but not, as I understand it, directly from his pen. These include a group of internal reserves around the circle known as Kikar He-Medina.
The space depicted below is a reasonably sized reserve which, like many similar reserves in Tel Aviv, includes a number of valuable amenities. It is admirably served with seating, foliage and landscaping, a netball hoop (on the days of my visits, broken), and fixed tables and chairs. It is unsignposted, and has one entranceway; the surrounding flats (like most of inner Tel Aviv, four-five storey blocks) look into the space but do not 'face' it - in fact, some do not have windows on the reserve side; those with windows would often only see the greenery of the leafy reserve 'roof', rather than into the space itself.



 * Geddes to Mumford 25 May 1925, Mumford to Geddes 20 June 1925, in Frank G. Novak, Jr Lewis Mumford and Patrick Geddes: The Correspondence Routledge, London/NY 1995, p. 226, p. 228
* Geddes to Mumford 25 May 1925, Mumford to Geddes 20 June 1925, in Frank G. Novak, Jr Lewis Mumford and Patrick Geddes: The Correspondence Routledge, London/NY 1995, p. 226, p. 228
























































