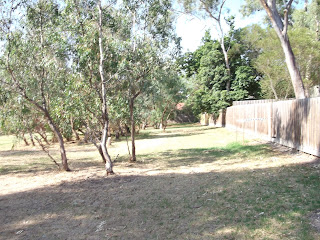There are two internal reserves in the Victoria Cross Estate which we estimate at being constructed around 1920 almost certainly to the design of Saxil Tuxen, Melbourne's foremost town planning surveyor/advocate of the 1920s-30s. As is clear from the google map linked above, the northern reserve has been reworked somewhat at one end, where what appears to be housing for the elderly has been built on the site of what our informant Nici tells us was once a (plant) nursery. As is clear from these photographs, the reserve is largely 'empty' (of structures, seating or play equipment) but does feature some pleasant stands of trees and forms a minimally maintained space for passive recreation.
Above and below, a small two-door structure at the south-western corner of the housing development mentioned above, part of which forms the northern path out of the space.













No comments:
Post a Comment