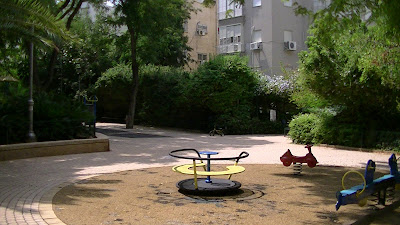
'The site plan for the second contract' at Wrexham from Stephenson's On a Human Scale, pp. 124-5
Wrexham is the largest town in North Wales. Here, in 1950, Gordon Stephenson produced design for just under 500 dwellings as economically as possible. In his On a Human Scale: A life in City Design (Fremantle Arts Centre Press, Fremantle 1992) Stephenson writes:
[F]ollowing the early example of Port Sunlight, we placed service roads (in the case of Wrexham, cul-de-sacs) on the kitchen side of the houses. But, following the Radburn principle, we had a separate and continuous footpath system leading to the front doors, playgrounds and open spaces. The cul-de-sac roads were nineteen feet (six metres) wide, and the footpaths, as suggested by Clarence Stein, eight feet (two and a half metres) wide (p. 123).
Stephenson writes that topography, and a creek near the site, made it impossible to form actual 'superblocks' for his Wrexham scheme. However the houses do face on to car-free open spaces linked by pedestrian ways. Stephenson recalls in his memoir that Lewis Mumford visited the development in 1953 and discussed the scheme with residents.





































